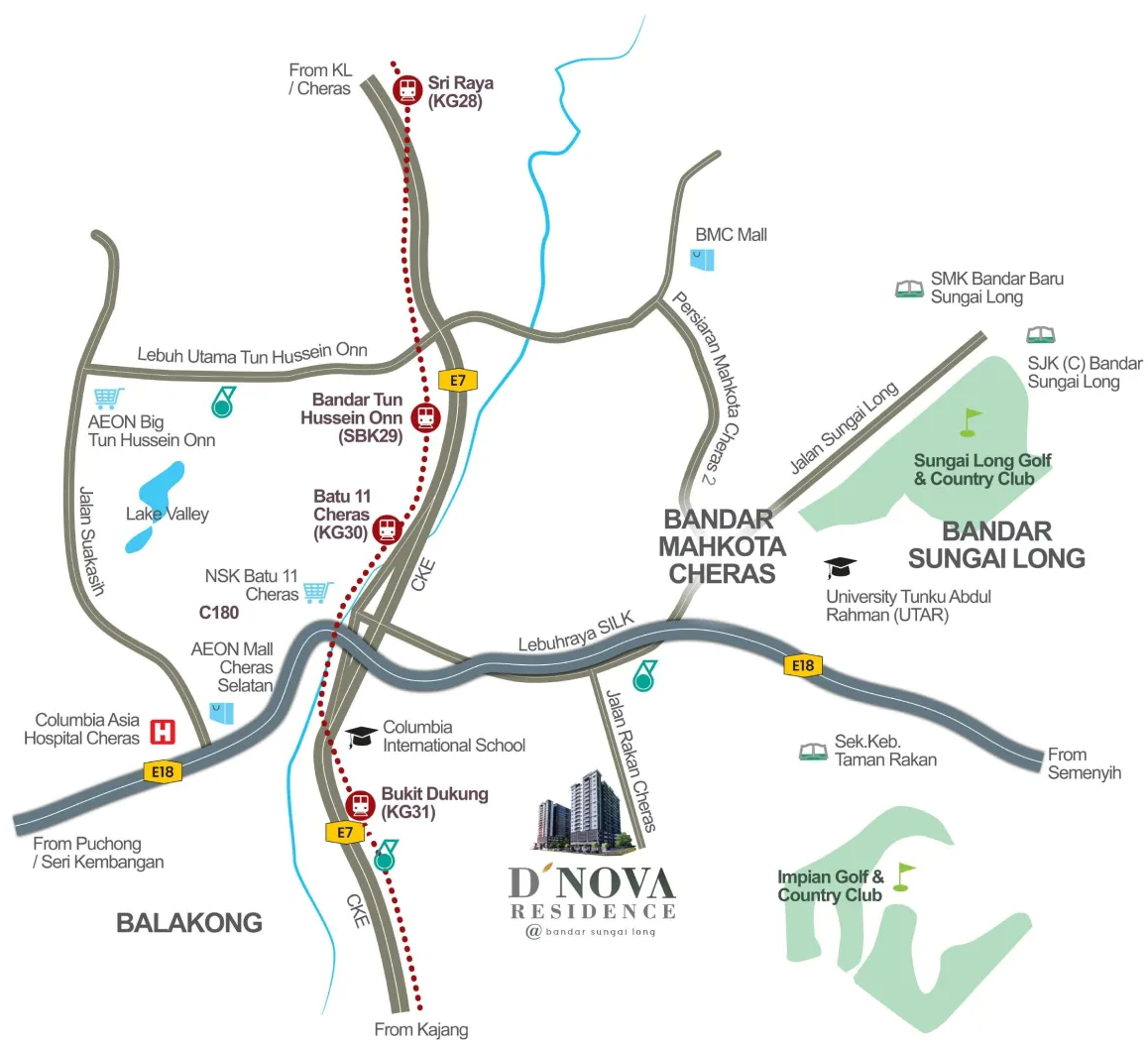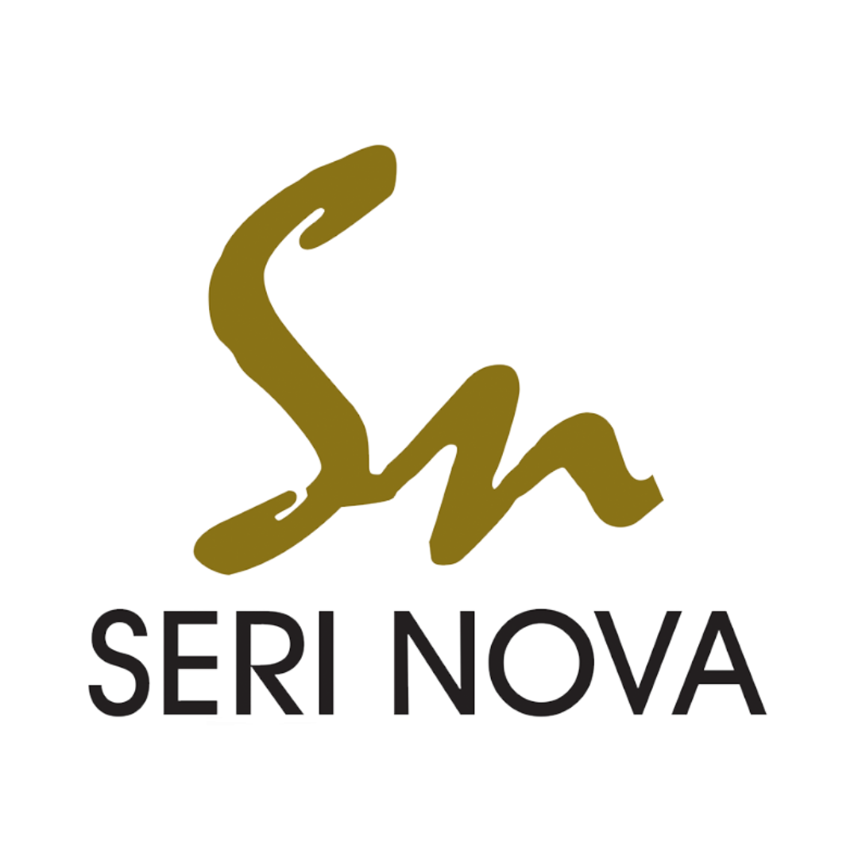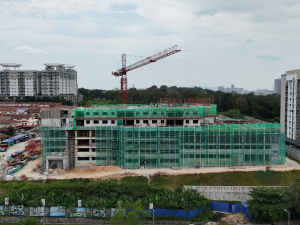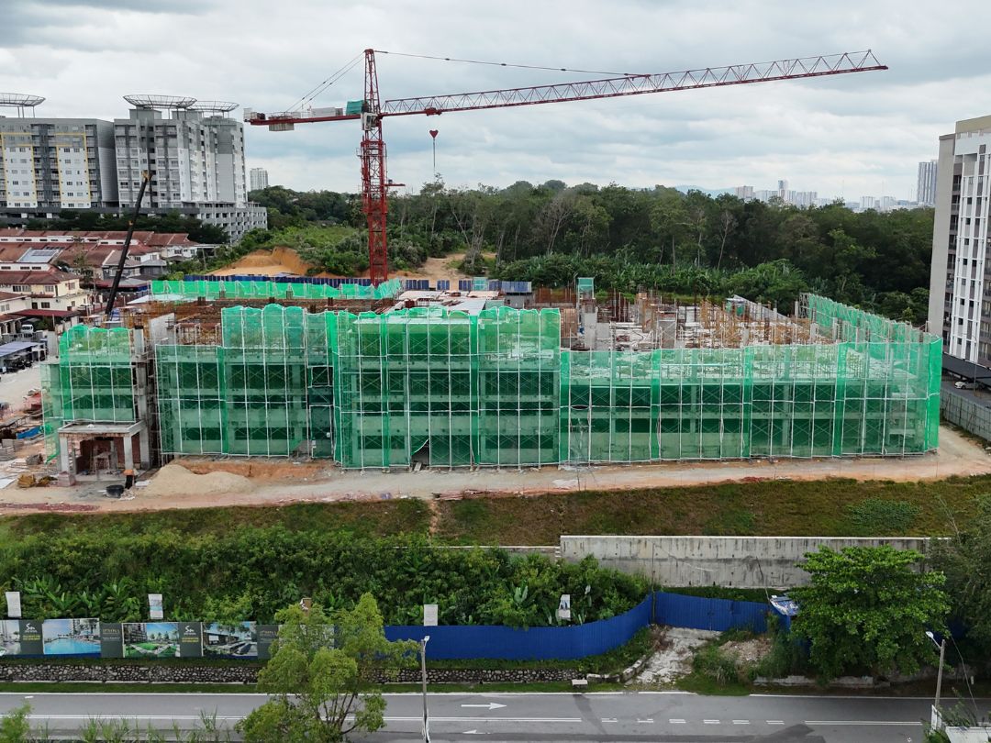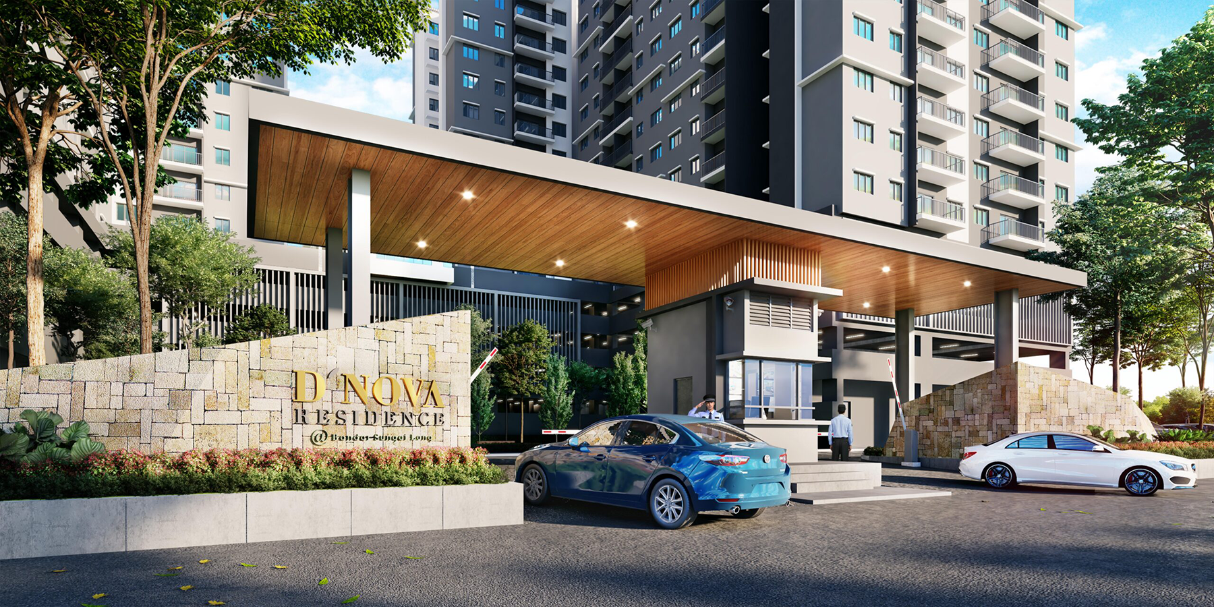

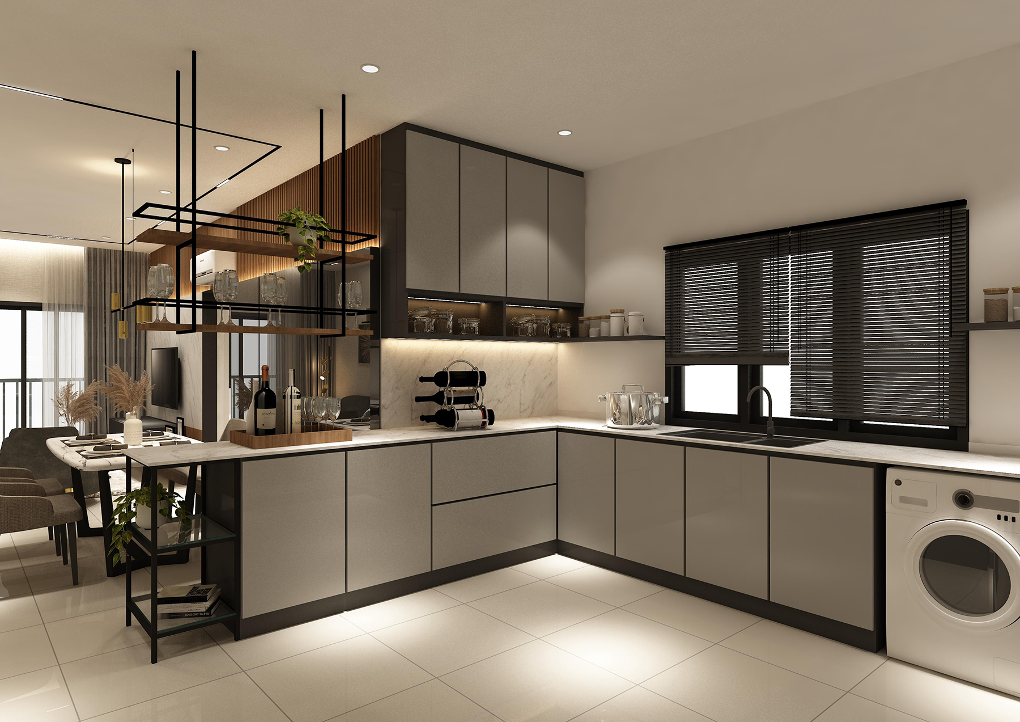
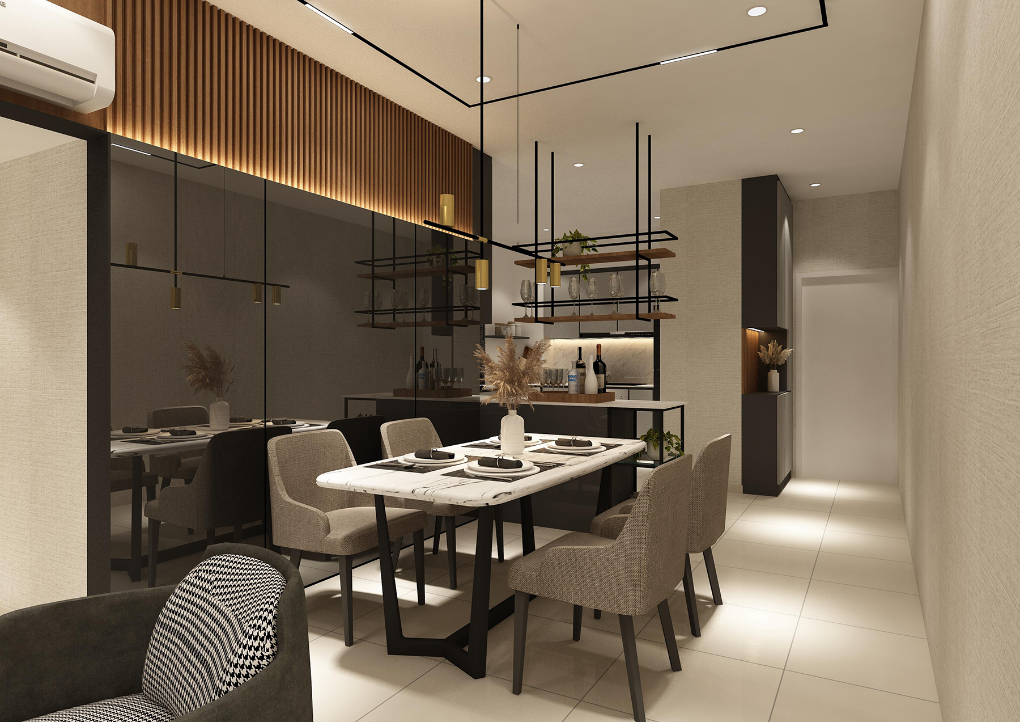
Where Modernity Meets Serenity
Our development goes beyond functionality and aesthetics – it offers a holistic living experience. Immerse yourself in the serene ambiance of your home, where every detail has been thoughtfully curated to enhance your everyday life. From well-placed windows that allow for an abundance of natural light to intelligent storage solutions that maximize space, our interiors have been designed with your comfort and convenience in mind.
Low Density
2 towers & 325 homes only.
Functional Layouts
3 & 4 bedrooms with built-up from 901 to 1,406 sq. ft. come with wet & dry kitchens.
Courtyard Park
Lush greenery & trees, creating a tranquil and refreshing atmosphere.
Community Interaction
Multi-purpose hall for residents to gather, socialize, and connect with neighbors.
Wellness & Serenity
Swimming & wading pool, gym, BBQ area provides a peaceful environment that promotes relaxation & rejuvenation.
Strategic Location
Easy access to major transportation routes, essential amenities, reputable schools, and ensuring a convenient & well-connected lifestyle.
Floorplans
Type A (Built-up: 1,201 sqft.)
1,201 sqft.
4
2
Sanitary Installation
| Water closet | 2 |
|---|---|
| Shower head | 2 |
| Wash basin | 2 |
| Kitchen sink | 1 |
| Water tap | 3 |
Electrical Installation
| Lighting point | 17 |
|---|---|
| Ceiling fan point | 5 |
| 13A switched socket outlet | 13 |
| Air conditioner power point | 3 |
| Water heater point | 2 |
| TV socket outlet point | 1 |
| Electrical distribution board | 1 |
| Fiber wall socket (F.W.S) | 1 |
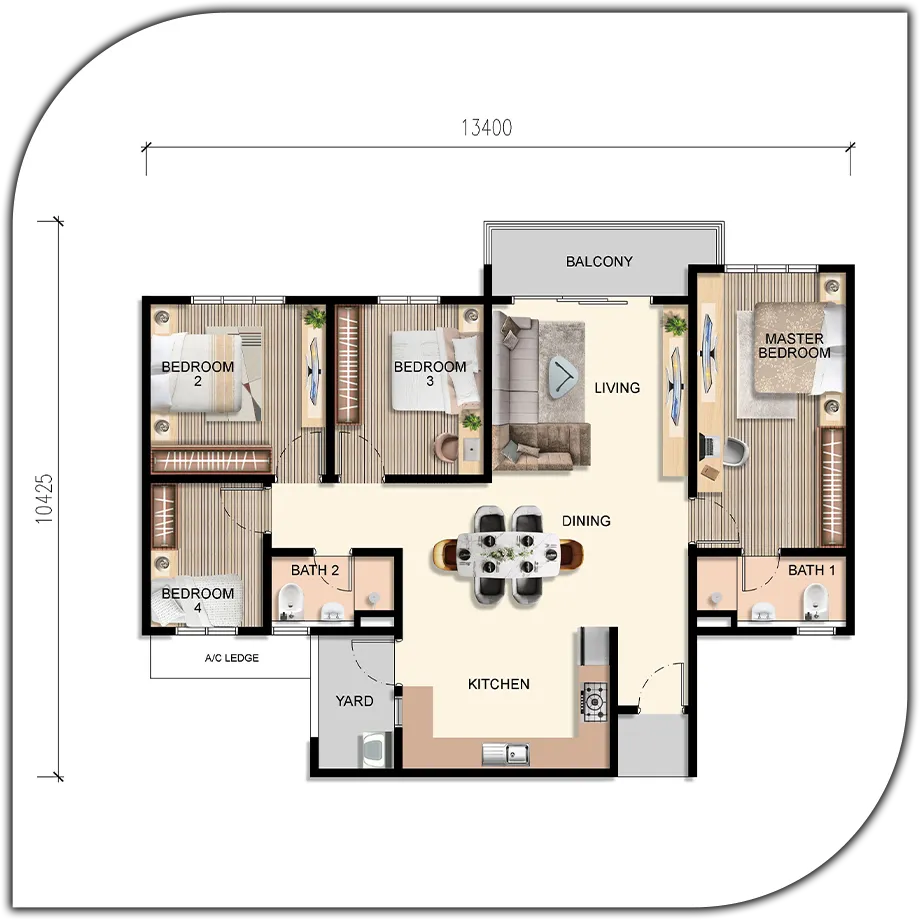
Type B (Built-up: 1093 sqft.)
1,093 sqft.
4
2
Sanitary Installation
| Water closet | 2 |
|---|---|
| Shower head | 2 |
| Wash basin | 2 |
| Kitchen sink | 1 |
| Water tap | 3 |
Electrical Installation
| Lighting point | 17 |
|---|---|
| Ceiling fan point | 5 |
| 13A switched socket outlet | 13 |
| Air conditioner power point | 3 |
| Water heater point | 2 |
| TV socket outlet point | 1 |
| Electrical distribution board | 1 |
| Fiber wall socket (F.W.S) | 1 |
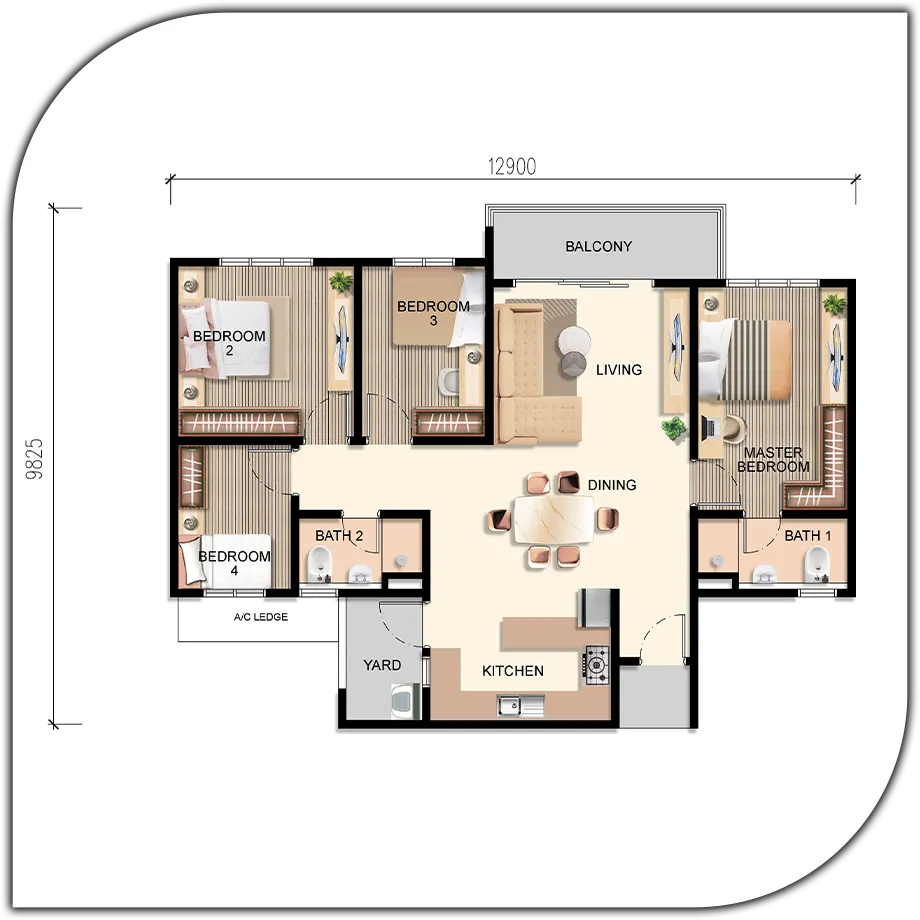
Type C (Built-up: 901 sqft.)
901 sqft.
3
2
Sanitary Installation
| Water closet | 2 |
|---|---|
| Shower head | 2 |
| Wash basin | 2 |
| Kitchen sink | 1 |
| Water tap | 3 |
Electrical Installation
| Lighting point | 13 |
|---|---|
| Ceiling fan point | 4 |
| 13A switched socket outlet | 11 |
| Air conditioner power point | 2 |
| Water heater point | 2 |
| TV socket outlet point | 1 |
| Electrical distribution board | 1 |
| Fiber wall socket (F.W.S) | 1 |
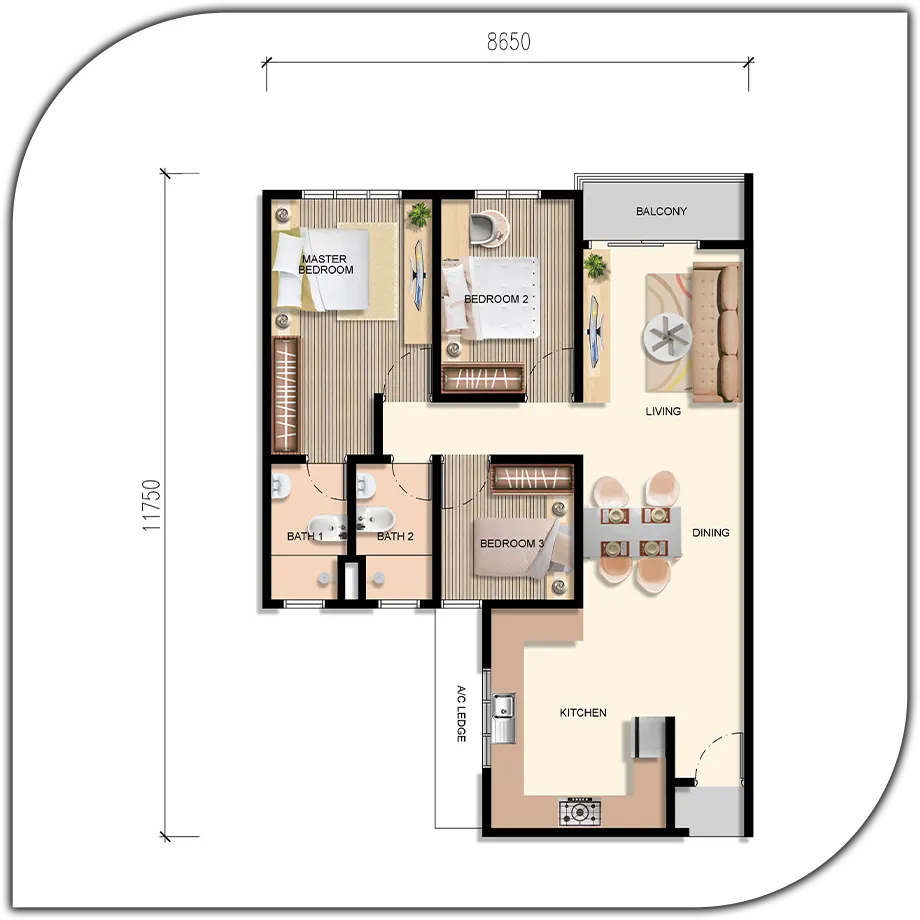
Location
